Architectural practice was born in 2006, from before then and still today I cultivate a great passion for beauty, probably I inherited it from my mother. Beauty, as Benedetto Croce says, “is not a physical fact, has nothing to do with useful, pleasure, pain, ethic, it is not the object of conceptual knowledge”, unites all or at least all those who have the fortune to let be touched, “is therefore what produces a state of mind free from any practical or logical interest, an impression expressed in a pure image, an object of intuition … which gives consistency and unity the feeling.” feeling is of a child and of an elder, of a Westerner and of an Oriental, it is respect for history, it is the desire to explore, it is to try to understand, it is the care in details, it is the scent of wood, it is in things small and large, it is in the memories and obviously must be in what John Ruskin calls “the place of peace …”, your own home.
GINNY’S
The project concerns the new construction of a single-family house in front of a multi-storey building. The lot on which the intervention develops, nestled in the Rhaetian part of the Valtellina mountains, is bordered to the west by the bed of a small stream, bordered to the north by the pre-existing building and to the south and east enjoys a broad view of the valley. The construction was set up at an altitude level such as to ensure that the new green roof visually became a garden for the houses above and at the same time that all the rooms, which overlook the two free fronts, were guaranteed confidentiality. The new construction is completely underground on the west side, following the natural lay of the land. The geometrically very simple structure is completely in bush-hammered reinforced concrete and is characterized by a long beam which crowns the portico on the south side.The swimming pool is located at a lower level than the house level in order to accentuate the sense of privacy when using it. The portico performs the function of managing the amount of sunlight according to the changing seasons, the largest window in the south area overlooks it and the openings in all the rooms of the house, these openings mark the composition of the wall which is completely covered in wood of heat-treated ash. The same material characterizes all the internal and external floors. On the east side the window of the living continues but is free from external eaves.
AZ’S GARAGE
Interior design of an underground garage hosting a collection of cars and a relaxation area. Given the beauty of the content and the refinement of the design that distinguishes it, the whole project focuses on the search for an environment that is both scenographic and neutral at the same time, in order to enhance the product it contains. For this purpose, it was decided to create a dark environment with a black ceiling and floor and to define the space by a metal sheet which would partly act as a background and which would then become a dividing and furnishing element at the same time. The metal sheet initially acts as a covering for the blind wall that forms the background for most of the cars, then intersects the glass that divides the garage from the relax area and finally becomes a bookcase and a dividing element following a curvilinear trajectory that hides the services. The choice of using this material was determined by the extreme formal simplicity, by the possibility of laying the different modules without interruption and by its ability to relate in an interesting way with the light and with the shapes that are reflected in it. The ceiling systems are visible and have been distributed making them an integral part of the definition of the space. The colors and brightness of the cars also inspired the use of punctual lighting that would bring out only specific areas, creating areas of light in contrast with large areas in shadow, this lighting is adjustable in intensity and is independent for each individual car to create a scenography that could be modified by the user.
in collaboration with Gianni Scarafoni
foto Marcello Mariana
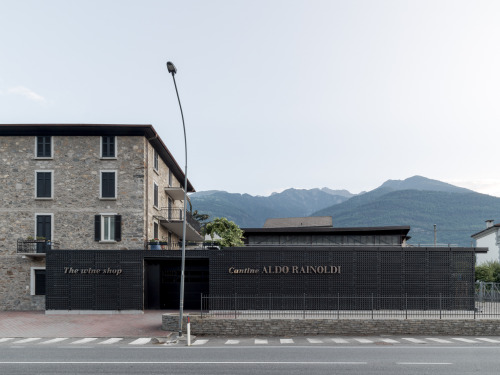






CASA VINICOLA ALDO RAINOLDI
The project consisted in the search for a new aesthetic for the facades of the historic Aldo Rainoldi winery in Chiuro in the province of Sondrio. This research should have been appropriate and representative of how the winery is evolving. The building is composed of two different bodies, a building in “rasopietra” characterized by the materiality of rural houses, used as offices and over the cellars, and a more recently built production part that was compositionally detached from the first. The design idea was to find a very simple element that would at the same time create a link between the two bodies and redefine the composition of the more modern part. The starting point was the renovation of the historical façade, taking particular care to avoid distorting it, so it was decided to carry out a conservative restoration, punctual and respectful of the pre-existing structure. We then looked for an element characterized by pure geometry that would fulfil the task of redefining the composition of the whole by covering one part and framing the other. The compositional research has led to the creation of a curtain wall, parallel to the main body and which partly overlaps the historic facade, redefining its entrance. For the realization of this architectural element, it was decided to use “pupitres”, trying to obtain the desired result by means of an element that simultaneously combines formal cleanliness with a close relationship with the activity it helps to represent. This element, originally conceived for the “remuage”, born for the collection in the neck of the bottle of the solid and lees sediments produced during refermentation, was transformed into a standard module to serve as the constituent element of the new façade. It consists of articulated oak elements, made up of planks with slanted holes and joined in groups of six by a frame also made of wood. The size of the facade and the metal frame that supports it were determined in advance and then adapted to the scan required by the size of the elements.




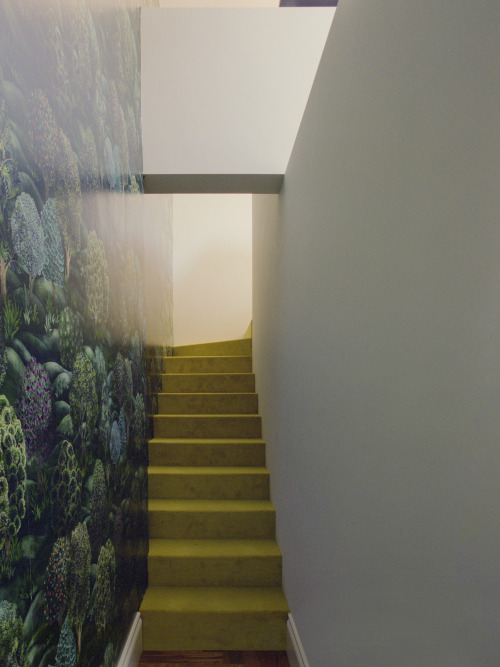
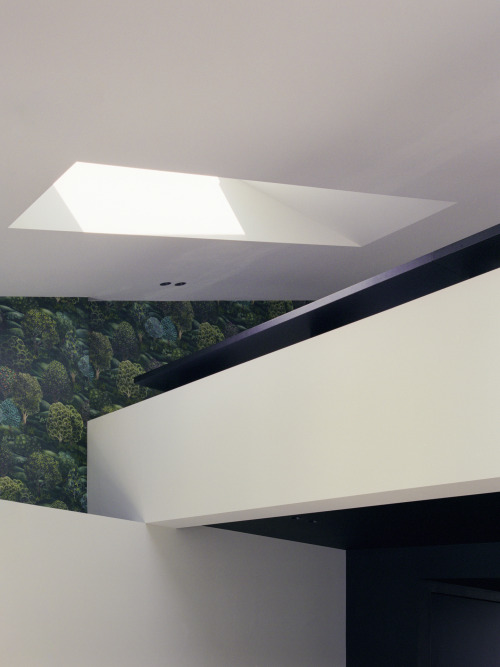


DUPLEX RC
The apartment is on the top two floors of a beautiful historical building.
It has undergone a complete refurbishment that has affected both the distribution and the finishes.
Today it consists of a living and kitchen area, four bedrooms, three bathrooms and a laundry room.
The zenith light pervades the duplex from the skylights, underlining the relationship between the volumes of the mezzanine and the floor below.
This relationship is emphasized by a strong contrast between the light color of most of the walls and the black of some elements that fit with them.
For the entire apartment, an antique oak floor was chosen, laid in a herringbone pattern and with a glossy finish.
The designed furniture evokes a style of the past that combines with the search for a minimalism that softens its tones.
The vertical connection, hidden from view from the living area, consists of a very high wall covered with wallpaper and a staircase covered with carpet.








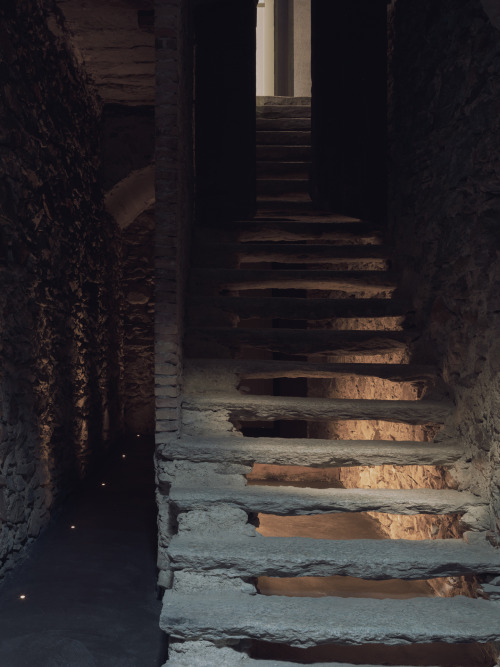
OLMO
Olmo is a farmhouse located on the slopes of the Rhaetian Alps in a panoramic position overlooking the Orobie Alps and the city of Sondrio. The project is developed inside a historic building that has been in disuse for many years and all the design choices were determined by the desire to respect the typological character of the pre-existing structure, even where new elements had to be inserted. The planimetric setting develops around the stairwell, left intact, which longitudinally involves the plant. The two sides of the building are interested in the basement by two cellars in local stone of very ancient origin, on the ground floor respectively by the breakfast room and by the technical services and kitchen, while on the other three floors by bedrooms. The newly built attic, treated on the outside with the same materiality as the existing one, is half occupied by the single room of double size compared to the others characterized by a breach at the gable and a large panoramic window. The intention to act with delicacy towards the place has the will to make the user perceive the atmosphere that the vernacular tradition, detached from the shared international stylistic canons, can convey. With this in mind, the many material choices that involved the renovation were determined, from the cement mortar plaster, to the granulometry of the plinth, to the type of river pavement, to the colored cement tiles in the floors, to the material of the windows and doors and so on. away for every choice. The will, shared with the client, was to try to make the structure usable through technological comforts, trying not to alter the perceptual state that this kind of ancient building can transmit.
Ponchiera ITALY
foto Marcello Mariana
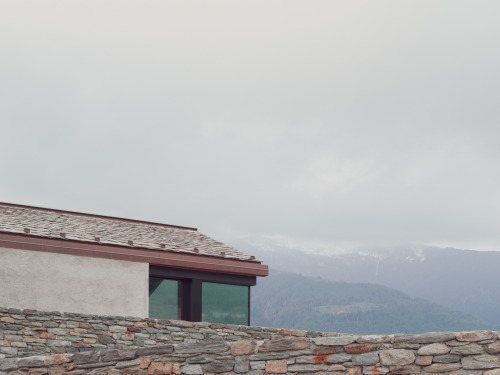
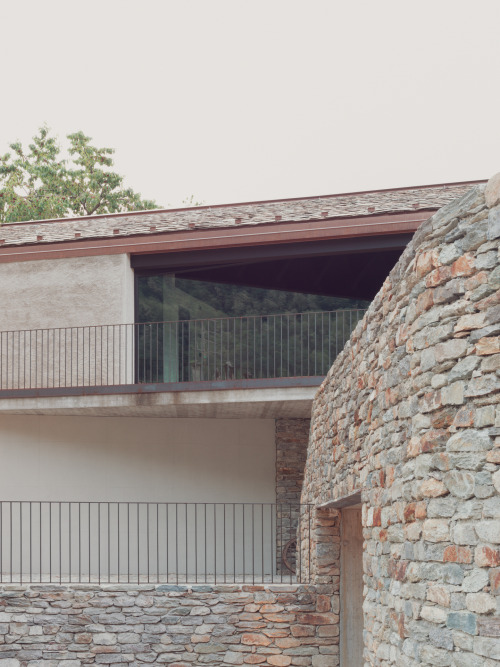






EMMA’S
The particular conformation of the lot, the various perspective openings on the territory, the proximity of the road on the west side and of the Sentiero Rusca on the east side, led to the determination of a design choice that could satisfy the requests of the client without strongly distorting the perception of the context. characterized by traditional shapes and materials. In order not to impose itself unevenly, the desire was born not to build in height and to request the possibility of intervening on the border by setting part of the building on the site of a ruin. This pre-existence was distributed on two levels, formerly used as a stable and at the time of the intervention it was in disuse and structural degradation. The design form partly follows that of the ruin, redefining the perimeter to better adapt the volume to the spatial and structural needs. On the upper level, the two volumes develop above the underground garage and are connected by the same gable roof. This cover recalls that of traditional wash houses. This roof with two symmetrical pitches and regular scans becomes very articulated in its relationship with the full and empty spaces of the underlying structure. As for the materials, we opted for a black spruce wood roof frame. The exterior is in cement mortar, the roof in stone tiles typical of the area. The large openings create an interesting interaction between the internal and external space.
Ponchiera ITALY
foto Marcello Mariana







CALDESINI
The intervention involved the renovation of three ancient rural buildings in the Arezzo countryside, near Anghiari.The project, as a whole, was based on the desire to respect the pre-existing structures, trying to maintain the link between the place and the building, starting from the assumption that this link existed as always for rural architectures. These architectures “without architects”, as Bernard Rudofsky calls them, teach how delicate an intervention can be if there is historical awareness and territorial rooting and can be inspiration for a modernity that has strong links with history or rather its a natural evolution , a method that I consider the only one possible in places where human intervention is still very limited.There are three main bodies, a body originally used as a dwelling and a stable for cows, a body originally used as a barn-pigsty, and a body used for storage. In addition to these, the complex includes another small building that has been completely rebuilt because it collapsed and three hectares of land, partly lawn and partly destined for olive groves and vineyards. On the outside the only added elements are the infinity pool, completely covered in natural stone, with a panoramic view of the hills and a stone path that connects the various parts of the house.The first building has two entrances, one on the ground floor and one on the first floor, being partly recessed in the slope of the natural terrain. The woodshed is placed at the northern entrance of this body, immediately beyond the house the dining room with the fireplace, the walls in local stone are the result of a careful restoration, the roof beams are in antique recovered oak, an handmade trowelled cement have been chosen for the floor. Connected to the dining room, the home kitchen is organized around a central design steel island that incorporates burners, sink and worktop, with stainless steel shelves on which an ancient stone sink is placed, on the ground cement tiles of recovery of Florentine origin. The living area next to the dining room is also characterized by high local stone walls and antique oak beams. The connecting staircase between the two floors of the main house, which were not connected except by a small trap door, is then inserted into a room obtained from the demolition of part of the slab and is composed of a natural iron profile detached from the walls perimeter, embellished with a small brass handrail and a large sculptural ceiling lamp. The landing on the lower floor, where we find the private rooms preceded by a living room, is characterized by a floor in natural split natural stone chosen indiscriminately for indoor and outdoor to cancel the boundaries. The bathroom serving the bedroom is completely covered in hand-trowelled cement and features a cast-in-place shelf as a graphic sign to indicate the position of the ancient manger. The master bedroom occupies part of what was the stable, the original brick vaults were preserved thanks to a restoration intervention which combined the conservative will with the requirements of adaptation to the anti-seismic regulations.The second building, once used as a barn and pigsty, consists of two levels now occupied by three bedrooms. Also in this case the exterior retains the original architectural features. As for the intervention as a whole, it was considered important to intervene in respect of the compositional and material characteristics, studying the peculiarities of the territory, acting punctually to preserve what could be conserved, making a deep research on traditional materials and inserting limited elements of contrast. For example, the roofs, intended as a structure and coatings, have been completely redone in compliance with the limited original thicknesses, adopting various measures to keep the aesthetics of the facades unchanged. In the specific case of the barn, on the upper floor, the brickwork racks have been rebuilt according to tradition, using ancient material and obtaining from the restoration of what was a very comfortable filtered light, often sought after in the current architecture. For the covering we chose an ancient spruce that goes well with the original truss. The bedroom that occupies the entire upper floor is characterized by a homogeneous resin surface that completely covers the floors and the central bathroom block, making them a single body, in contrast with the perimeter walls in rasopietra and with the ancient wood of the roof .The third and the last reconstructed building respectively contain a workshop for the manufacture of ceramics and a technical lease at the service of the pool. Both were treated with the same philosophy that characterized the entire intervention.Particular attention has been given to internal and external artificial lighting, the choice is characterized by a few elements, a very warm light and the desire to alternate areas that require scenographic lighting with shaded areas.
Anghiari ITALY
foto Marcello Mariana



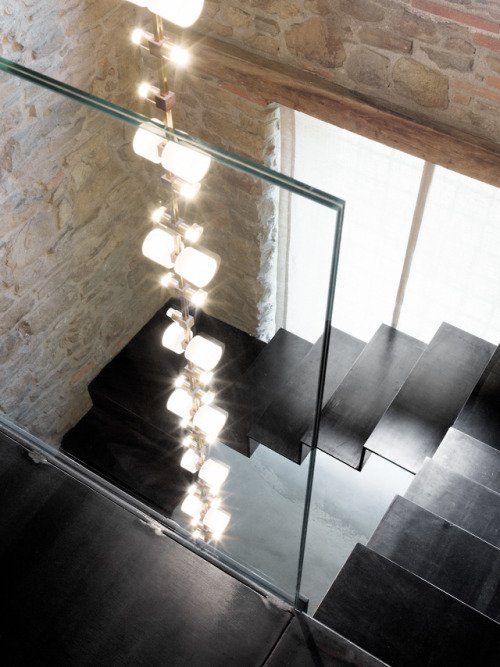

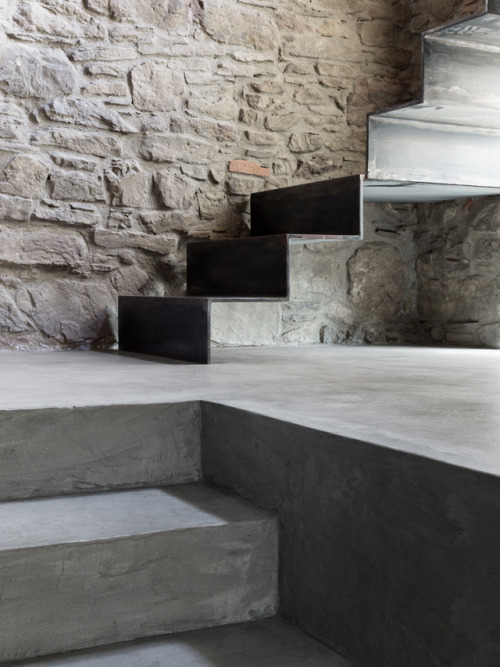

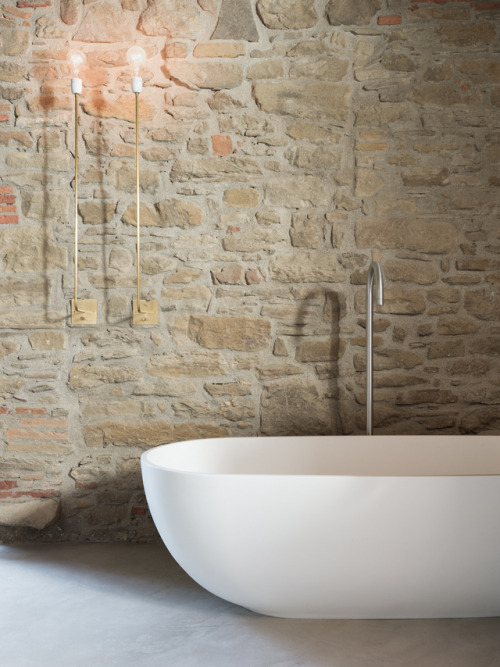


Anghiari ITALY
foto Marcello Mariana

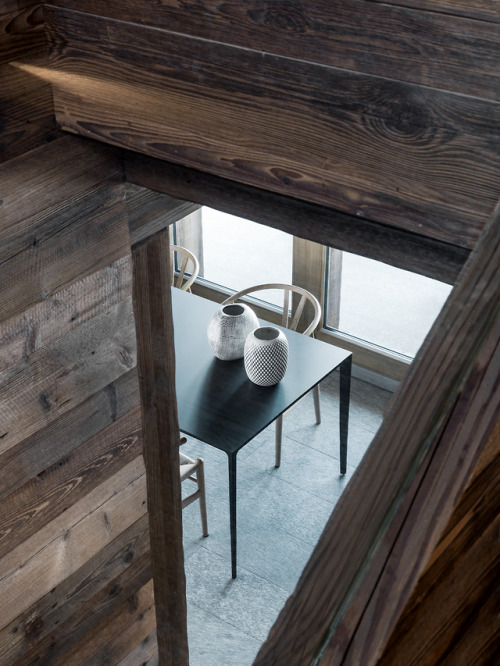
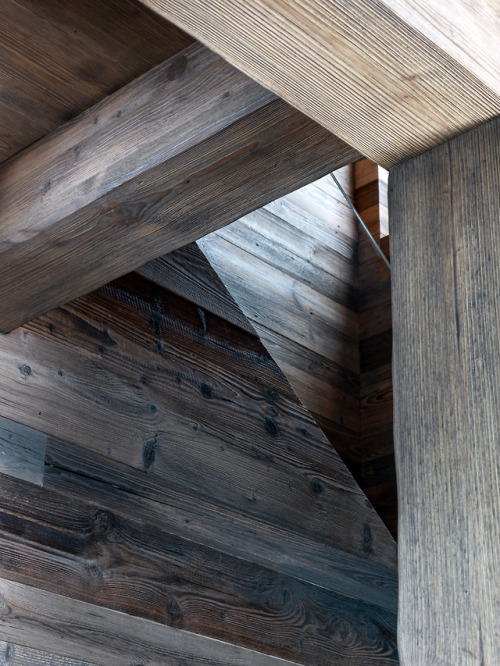






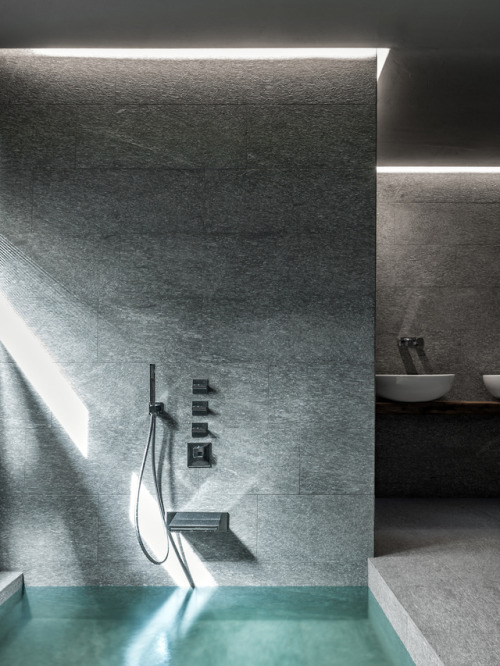
M.B. HOUSE
The building object of intervention is
located in Livigno, in the heart of the Alps, at 1800 m asl, in an
exceptional panoramic position. The house
consists of three levels.In the
basement there is a first dining-relaxation area and a wellness area,
on the first floor there is a kitchen, dining room and living room
that revolve around a double-sided fireplace while on the first floor
the sleeping area.In the lower
level the two adjoining areas are characterized respectively by an
antique black stained fir as boiserie and by golden granite slabs as
covering for the relaxation area, in the first very dark and
welcoming area stand out punctual luminous elements to emphasize some
geometries or furniture, while in the second a grazing light washes
the stone walls.In the two
upper levels the same wood is left natural and is not treated, while
the floor is in sanded and rectified stone slabs, laid without joints
to seek continuity. The material
and formal choices follow the principle of use and reinterpretation
of the materials and environments typical of the place.Great
attention has been given to the study of light, the processing of
materials and the details in their installation.
Livigno ITALY
foto Marcello Mariana



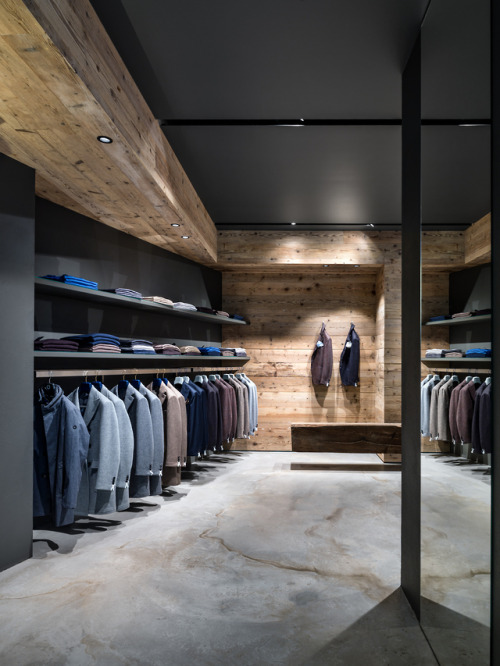
BIANCHI 1911
Sondrio ITALY
foto Marcello Mariana





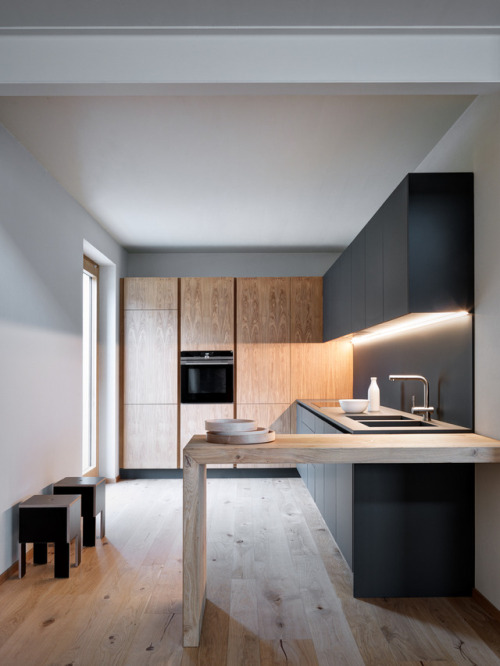


A.G. HOUSE
The project stems from the need to
create a home for a young couple on the Rhaetian side of the
Valtellina Alps. The site on which the house stands is
constituted by the roof slab of a basement garage that faces south
with access to the garages and which extends west to a garden. The lot enjoys an excellent panoramic
position from all fronts. The first formal theme was connect the
new building to the pre-existing building, to meet this need we
thought to create a structure that partly covered it and at the same
time served as a supporting structure for the roof, on the south side
some pillars on two levels support a succession of trusses. The warping is completely made of solid
oak wood, this choice has increased the size of beams and pillars but
gives the whole an exceptional materiality. The east and north fronts have been
clad in splitted local stone as well as the pre-existing part of the
southern front. The space between the south-west
pillars ensures a penetration of light and shade in the winter months
for most of the living area. The use of the roof trusses allowed the
tympanum, supporting itself, could be completely emptied giving space
to large windows that frame beautiful views of the surrounding
mountains. Entering from the garden the dining and
living area has a double height and extends above the mezzanine,
below this there is a kitchen, a bedroom and a bathroom. The few internal divisions allow you to
have different viewing angles on the large panoramic windows. The interior theme is a very clean and
bright space characterized by the alternation of solid wood and white
walls. The compositional theme is formally
inspired by a typical architecture of the Alpine arc as well as the
reuse of traditional materials.
Buglio in Monte ITALY
foto Marcello Mariana




B 1 CONTAINER CAFE
The project originates from the desire to integrate the new volume into a large handicraft structure that houses a tire centre and car wash, hence the choice of using the container, a metal box designed for freight transport. The casing consists of three containers of different sizes. Simple geometry and functionality-related aesthetics have also been used inside where a few simple furniture partly in bilaminate and partly in the same wood as the floor were placed .Sondrio ITALY
foto Marcello Mariana


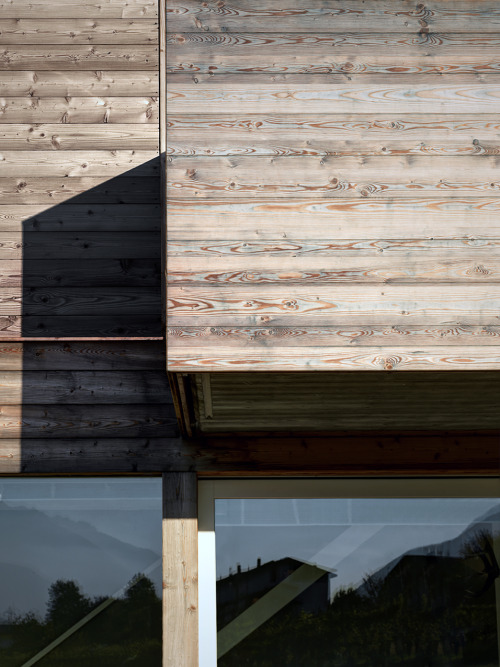




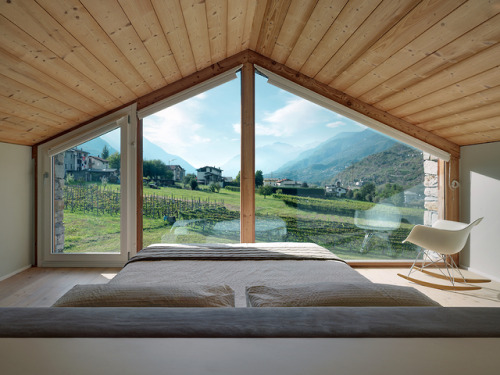
S.V. HOUSE
The project concerns the construction of a house on the remains of a old rustic.The lot, on the coast of Orobic Alps, enjoys a very beautiful view that you can enjoy from the large windows of the west front. The stained glass windows, partly fixed and partly that open, contribute to the dialogue between the interior and the valley. The structure is very simple, two stone walls connected by a reinforced
concrete slab while the second floor, roof and facade are made of wood.The two baffles were been made of local stone natural split, cleverly prepared.The facade of brushed larch wood is composed of a structure and slats remembering some architecture of the alpine zone. Only 22 square meters on three floors are home to the ground floor
kitchen area and fireplace, first floor bedroom and bathroom, and the
upper master bedroom. Overall space is limited but this condition and the choice of materials,
helped to create that feeling of “hearth” with evocative power and was
one of the cardinal principles of many rural architecture as well as
much of the academic architecture. A very light scale with transparent landings unites the three levels
occupying the east side and let perceive the large interior height. For the floor of the ground floor and the small part of external paving
we have decided to use luserna stone natural split to emphasize the
continuity between inside and outside. The set of choices, formal and material, have been dictated by the
desire to reinterpret the tradition whereby the client and the designer
have a great respect.
Albosaggia ITALY
foto Marcello Mariana







A.P. HOUSE
The basic idea was to create a rational structure and functional using materials and environments that take inspiration from local tradition. The land on which the project is developed is located on the Orobic Valtellina Alps . The land was originally characterized by a gentle slope where we proceeded to create a plan recessed south and raised downstream. The L-shaped building closes the court facing south. The decision to cash in the ground, in part is due to the need to protect the house from the winds from the west, in part to the desire to give it a certain intimacy and mostly the will to integrate the building with the surrounding landscape. Hence the choice to pay great attention to the creation of local stone walls, worked by a craftsman, with closed joints by small flakes of stone. The large windows connect the living area and the master bedroom to the courtyard with the pool. The paving in Lucerna stone natural split continues from the outside. The plan of the house is very simple, the two sides of the L are the living area, with kitchen and dining, and sleeping area which includes three bedrooms and two bathrooms. At the top of L there is a tower closed on four sides but open to the sky, internally completely covered fir planks old. The premises are located on a plot of 1300 square meters, it has an area of 150 sq m and a basement of 100 square meters.
Albosaggia ITALY